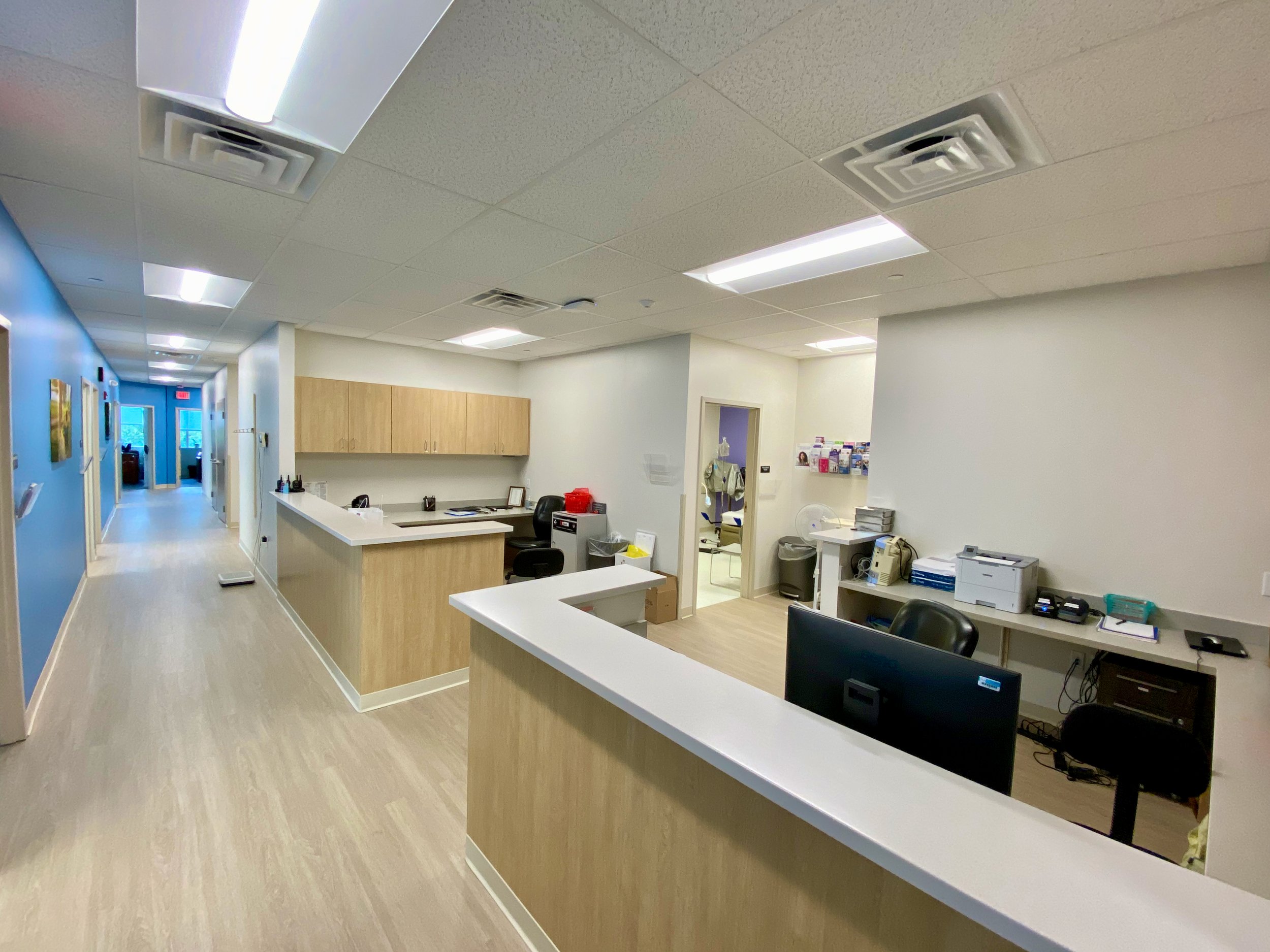Spectrum Health (Mayfair)
Spectrum Health Services, Inc (Spectrum) is a Federally Qualified Health Center (FQHC) providing integrated care services for all life cycles, and addresses the complexity of medical and socioeconomic issues facing their patients and the residents in the communities they serve. Spectrum leased three existing contiguous suites within the former Mayfair Theater. The building was originally constructed with masonry bearing walls, a 35' high clear span roof and a sloped floor that is common for theater seating. Previous improvements addressed the sloped floor with a concrete "topping" over 3 feet thick in places, which proved challenging for the routing of new services. As part of the tenant fit-out, Spectrum's goal was to combine the three suites into a single suite, which would provide space for medical exam rooms, dental operatories, and administrative areas for the leadership team & their supporting functions. In addition to the interior improvements, we planned for new utility services & their distribution, new storefront systems and limited site work to improve accessibility.
Representation Type: Tenant
Project: Health Center (Mayfair)
Client: Spectrum Health Services
Location: Philadelphia, PA
Overall SF: 9,600+/-














